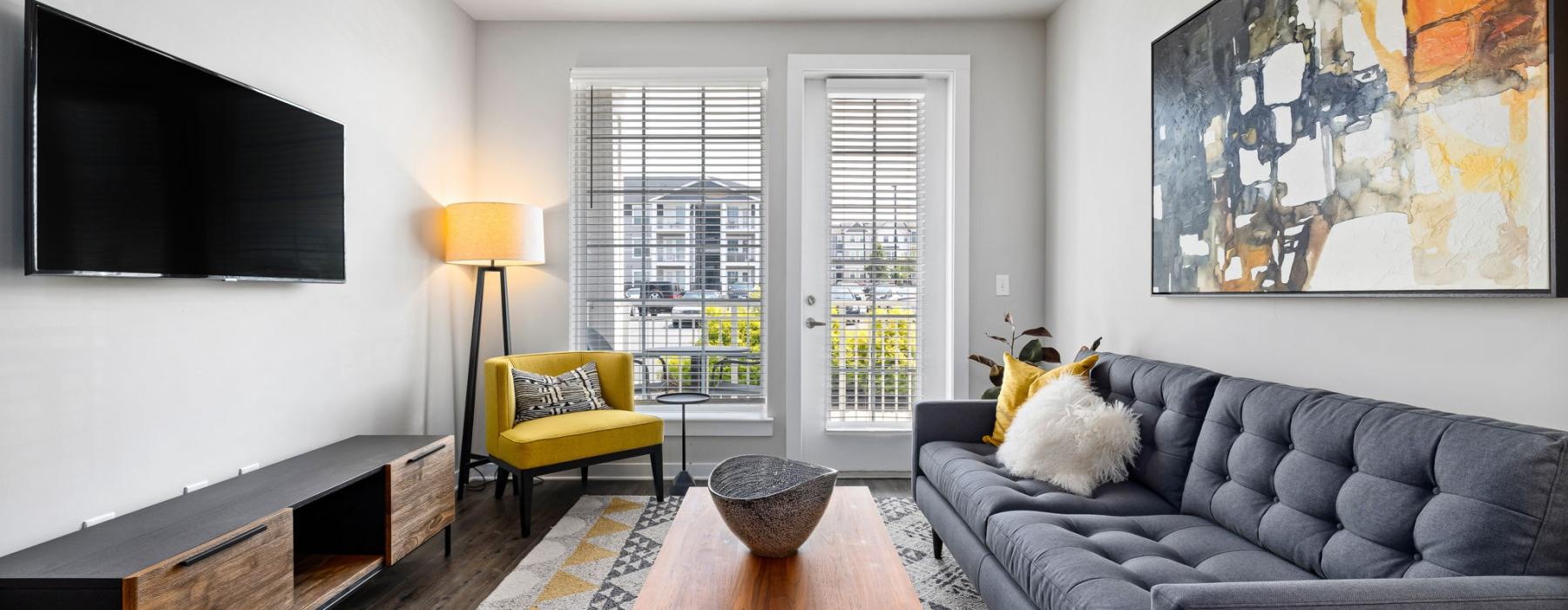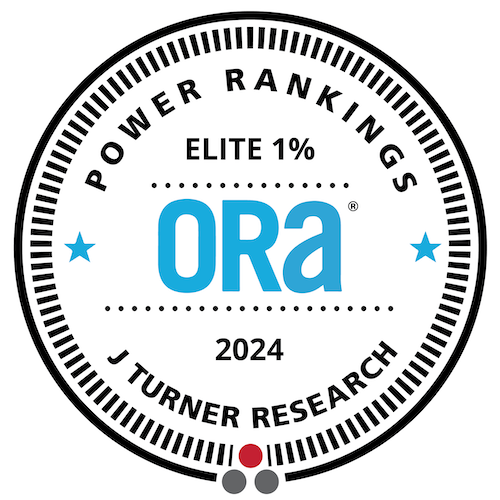At Hudson 5401, near Wake Tech, floor plans are designed with your lifestyle in mind. Choose from modern one-bedroom apartments, comfortable two-bedroom layouts perfect for roommates or small families, or expansive three-bedroom apartments ideal for households that need room to grow.
Each home features walk-in closets, in-unit laundry, and optional kitchen islands or double vanities in select layouts. Whether you're setting up a study nook, creating space for kids, or welcoming a pet into your family, these homes adapt to your rhythm.
Located in Northeast Raleigh near major employers, schools, and shopping, Hudson 5401 offers the space and flexibility you need without giving up convenience or comfort.
*Prices include base rent, all mandatory fees and any user-selected optional fees. Variable or usage-based fees not calculated in totals. Additional fees may apply in specific situations as detailed in the application and/or lease agreement. Some fees may not apply to apartment homes subject to an affordable program. All pricing and fees are subject to the terms of the application and/or lease.
Floorplans are an artist’s rendering and may not be to scale. The landlord makes no representation or warranty as to the actual size of a unit. All square footage and dimensions are approximate, and the actual size of any unit or space may vary in dimension. The rent is not based on actual square footage in the unit and will not be adjusted if the size of the unit differs from the square footage shown. Further, actual product and specifications may vary in dimension or detail. Not all features are available in every unit. Prices and availability are subject to change. Please see a representative for details.

